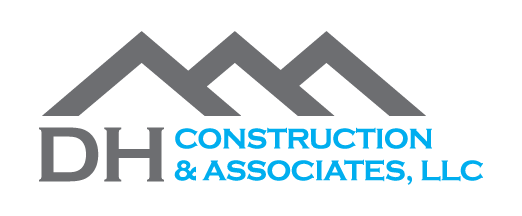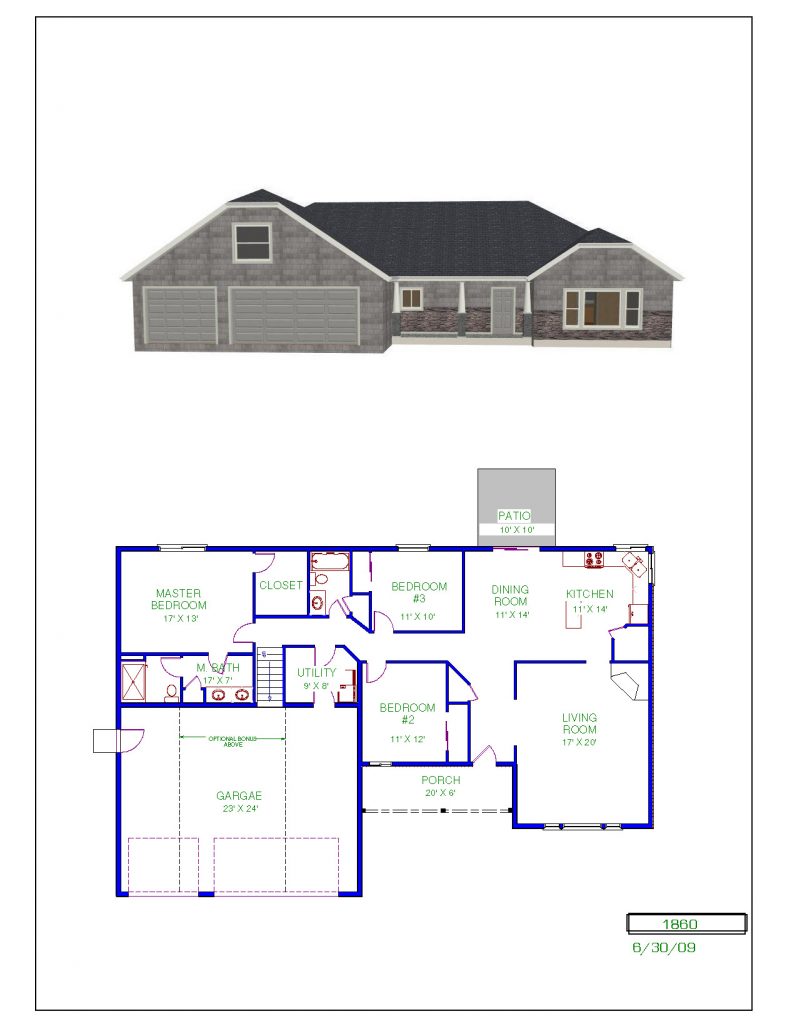Construction
If you are ready for a brand new home, we at DH Construction want to be your builder of choice. We offer you a wide array of home plans which we will build for you on the lot of your choice. You can choose your neighborhood from several of our very attractive and livable subdivisions in Yakima’s picturesque West Valley, or we can build on any property you have purchased in the Yakima Valley.
You will choose your own paint colors, floor coverings, stone or brick exterior accents, countertops, fixtures, and landscaping. We will be happy to do whatever we can to personalize the home plan you choose and make your new home truly yours. Dereck Nelson, our sales agent, will be happy to help guide you through the process and will be responsive to your needs and requests.
Our homes range in size from 1550 to 2800 square feet, some two-story and some on one level. We have a home plan to suit your needs, whether you have a growing family or just need space for yourself.
Building a new home is exciting, but it can also be stressful. At DH Construction we strive to be responsive to all of your questions and concerns, making your experience as stress-free as possible. We will do all we can to make sure you enjoy both your homebuilding experience and your new home for years to come.
Some of Our Most Popular Designs
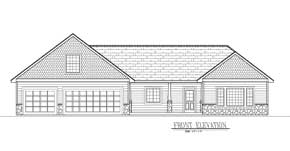
Plan 1860 B
One of DH Construction’s most popular plans, this home meets the needs of young families, families with older children, and empty nesters. You walk into an attractive entry which draws you into a spacious living room with a corner fireplace. The living room allows convenient access to a large kitchen which features a walk-in pantry, an island with a breakfast bar, and a large open eating area. The master suite features a walk-in closet, a large master bath with a double vanity, its own large linen closet, and a five-foot shower. Some additional features include a large utility room and a large bonus room above the three-car garage. These features, and more, make Plan 1860B a truly special home.
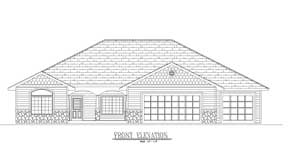
Plan 2194
This plan is nearly 2200 square feet - all on one level. The generous square footage allows all of the rooms to be very spacious. The plan includes three bedrooms and two-and-a-half baths. The large kitchen is the center of this home, which allows for easy access to the formal dining room, the living room or the family room. You will be able to participate in gatherings of family and friends, even while working in the kitchen. You will enjoy the brightness of this home resulting from all the large windows. Some additional features of Plan 2194 include lofty vaulted ceilings in the family room, an attached three-car garage, and a large covered patio for outdoor family enjoyment.
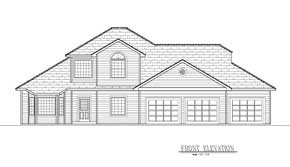
Plan 2525 B
This beautiful two-story home features a spacious master suite located on the main floor. The formal living room, dining room, and family room are adjacent to the attractive and functional kitchen, also located on the main floor. The dramatic entryway has a vaulted ceiling, which opens to the second floor. Features of the second floor include three more bedrooms, a bathroom, and a huge bonus room located above the three-car garage. With more than 2800 square feet you will find enjoyment and comfort throughout this spacious two-story home.
